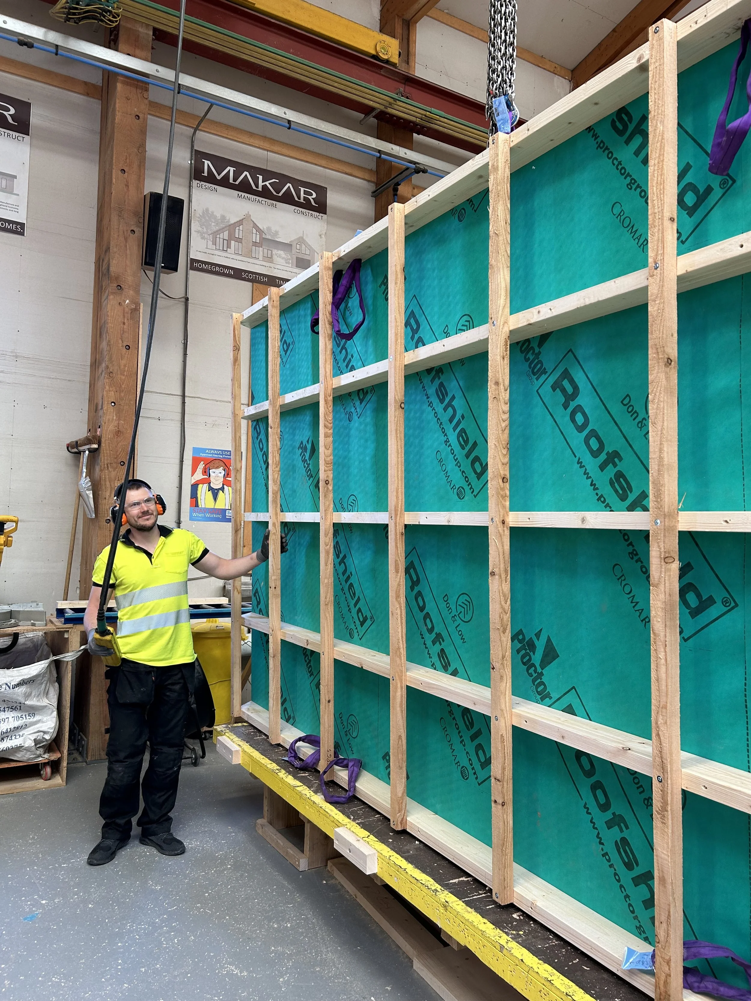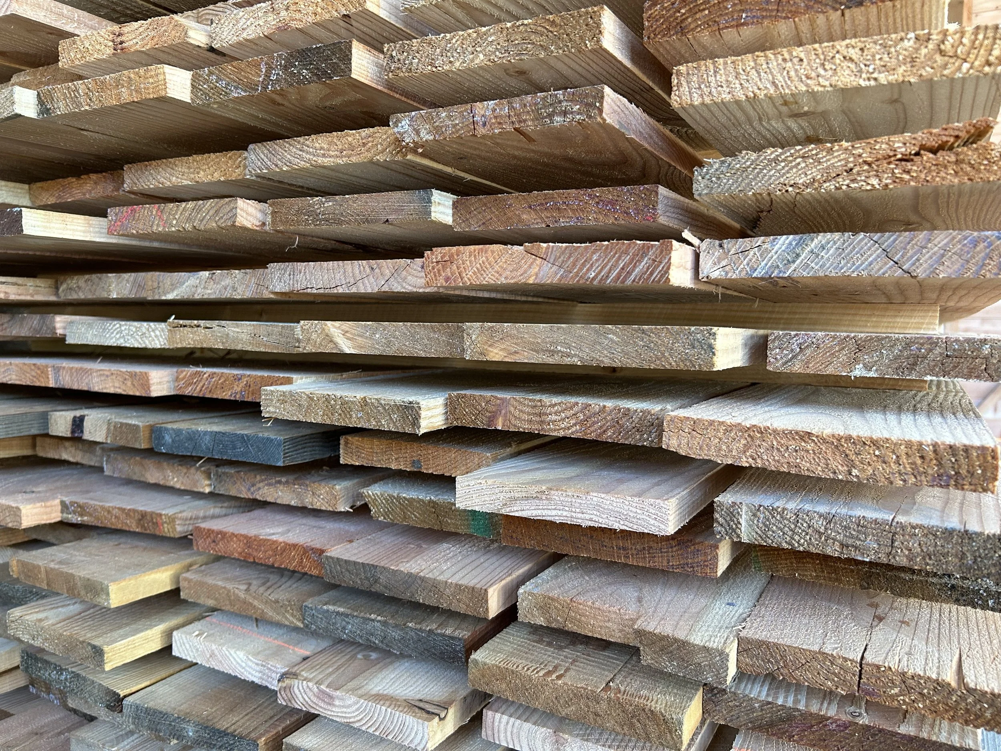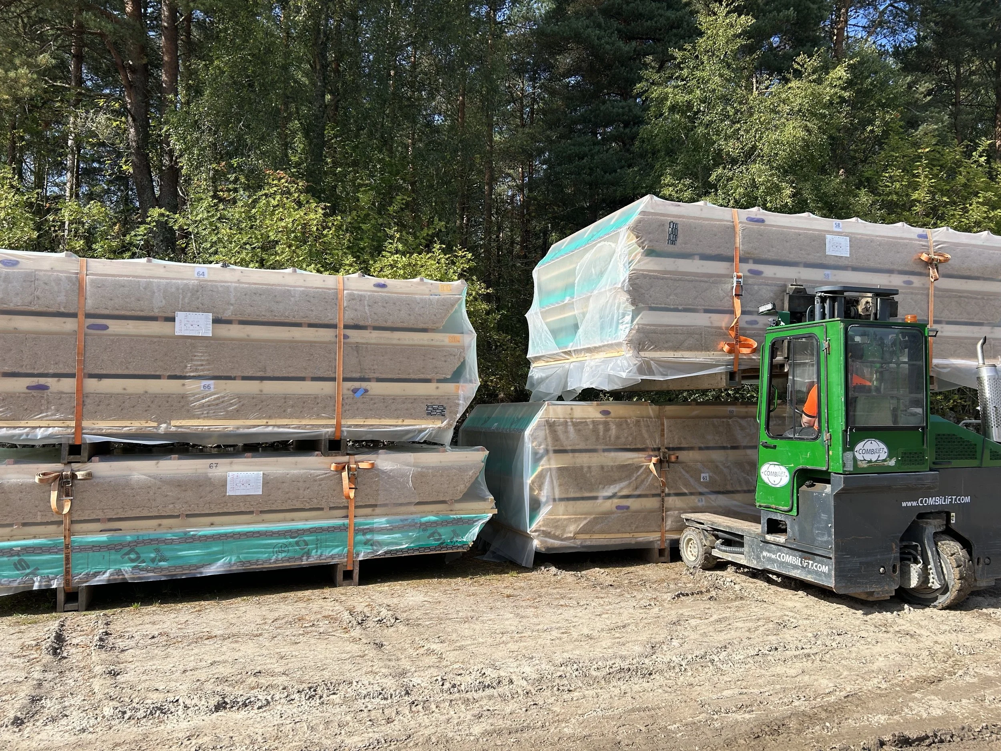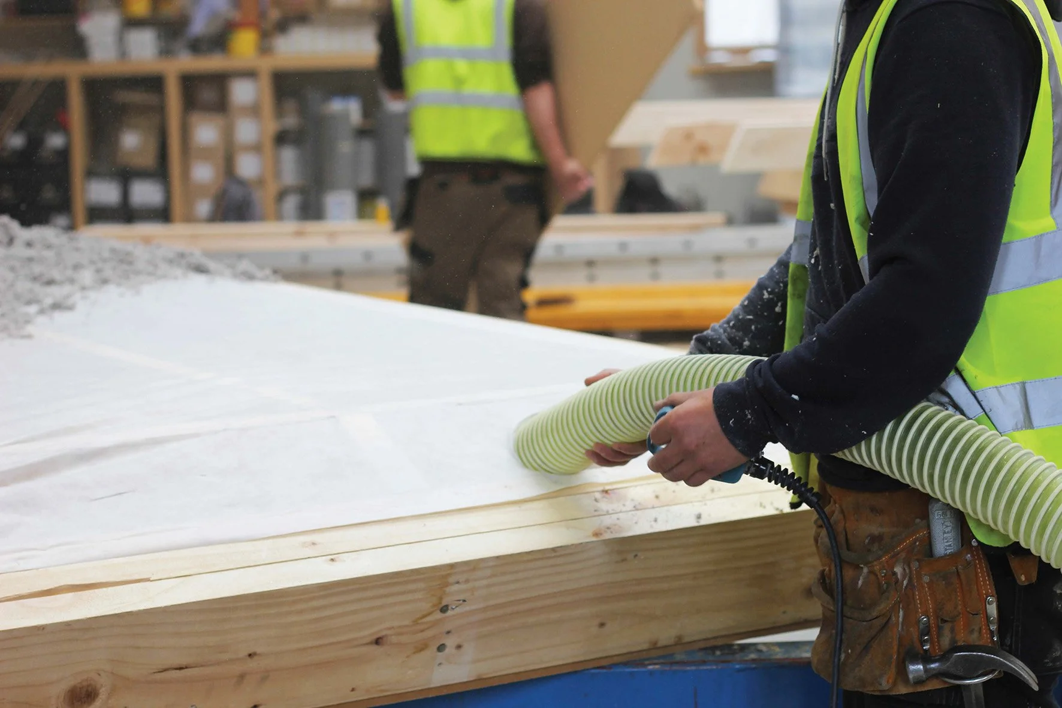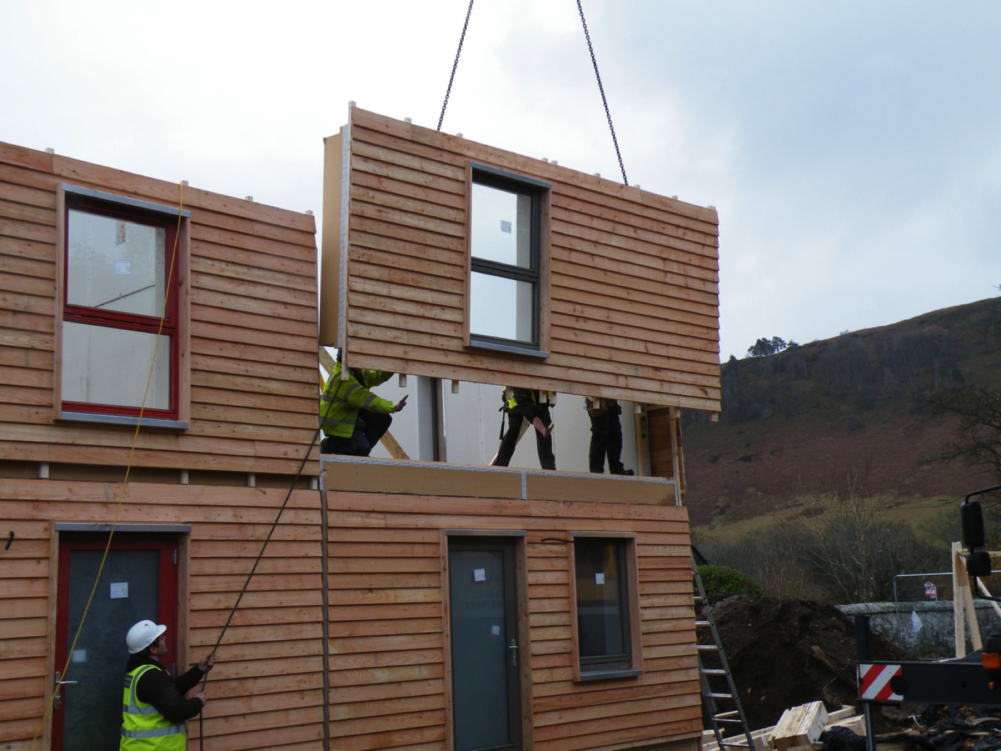Our Process
Pairing a circular economy approach with a net zero mission
We seek to erase the disconnect between design intention and project delivery that is so often the norm within the built environment sector.
Developed over two decades, our technology and design-led integrated manufacturing process seamlessly integrates Design for Manufacture and Assembly Sequence with digital twin modelling, enabling delivery of the initial project intention.
Using Scottish-grown timber
Our design approach has been tailored to the available Scottish timber resource, and, in the process, we have successfully developed a Scottish supply chain for our timber supplies, which all come from timber processors based in the North of Scotland. This gives us a secure source of timber with negligible associated carbon miles compared with imported timber.
Our innovative designs for timber-based buildings, over steel and non-natural alternatives, also results in significantly lower embodied carbon within our buildings and houses than other comparable UK studies undertaken. Rather than being a source of carbon, our timber intensive buildings form part of the global sink.
Developing Natural Structural Insulated Panels (n-SIPs)
A central feature of our model is the development of a closed load-bearing panel n-SIP system that uses natural materials throughout - untreated Scottish grown timber and cellulose insulation (treated with Borax, which acts as a fire retardant), either re-cycled paper or wood fibre.
This approach remains unique in the commercial building industry.
Panels are manufactured in the workshop with external finishes such as larch cladding, complete with doors and windows. The use of closed panels produces buildings that are airtight, healthy, highly thermal and carbon efficient while regulating moisture dynamically.
Developing healthy “Breathing Walls”
The external n-SIPs are manufactured as “Breathing Walls”, which avoid the use of plastic membranes or petrochemical/synthetic insulation materials.
Breathing Walls use layers of hygroscopic and vapour-permeable natural materials such as cellulose insulation that have an increasing level of vapour resistance towards the interior surface. This helps walls to dry out, which reduces a building’s risk of developing mould whilst improving the indoor air quality and improving the performance and longevity of the building. In doing so, the use of petrochemical-based materials that are known to give off gas toxins into the air is avoided. Incorporating a breathable building fabric and openable windows into a design is a very simple and effective way of designing a healthy building.
Embedding Circular Economy Principles
Our products exemplify the Circular Economy, especially the ability to disassemble buildings and reuse components.
Our n-SIP system is deliberately designed for end of life material reuse and recycling. This is achieved by the panels being manufactured solely from natural materials and through the method using to join panels together. The panels are not nailed together; they are linked together using long, high tech screws that will facilitate the controlled deconstruction of buildings.
The system also enables straightforward adaptation to buildings, such as extensions and changes to internal layout, over their life.
