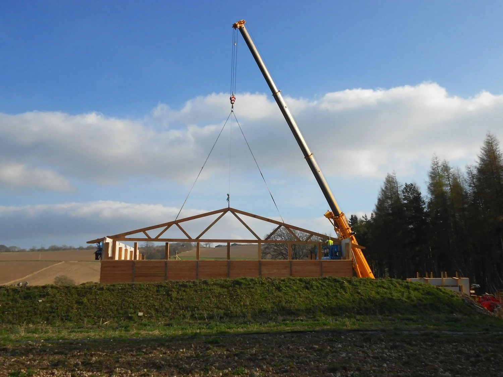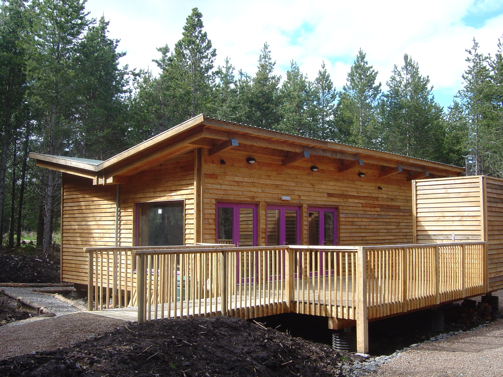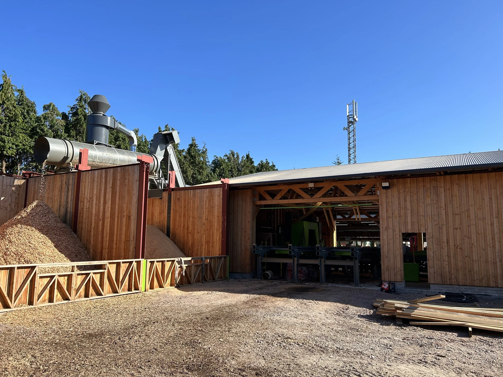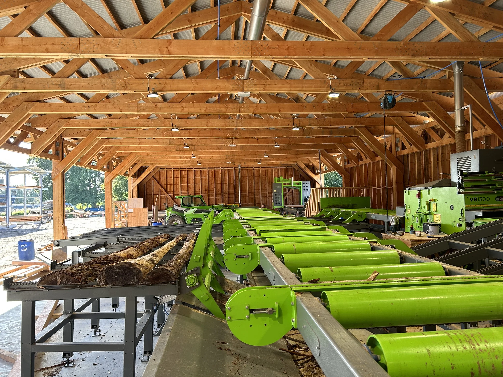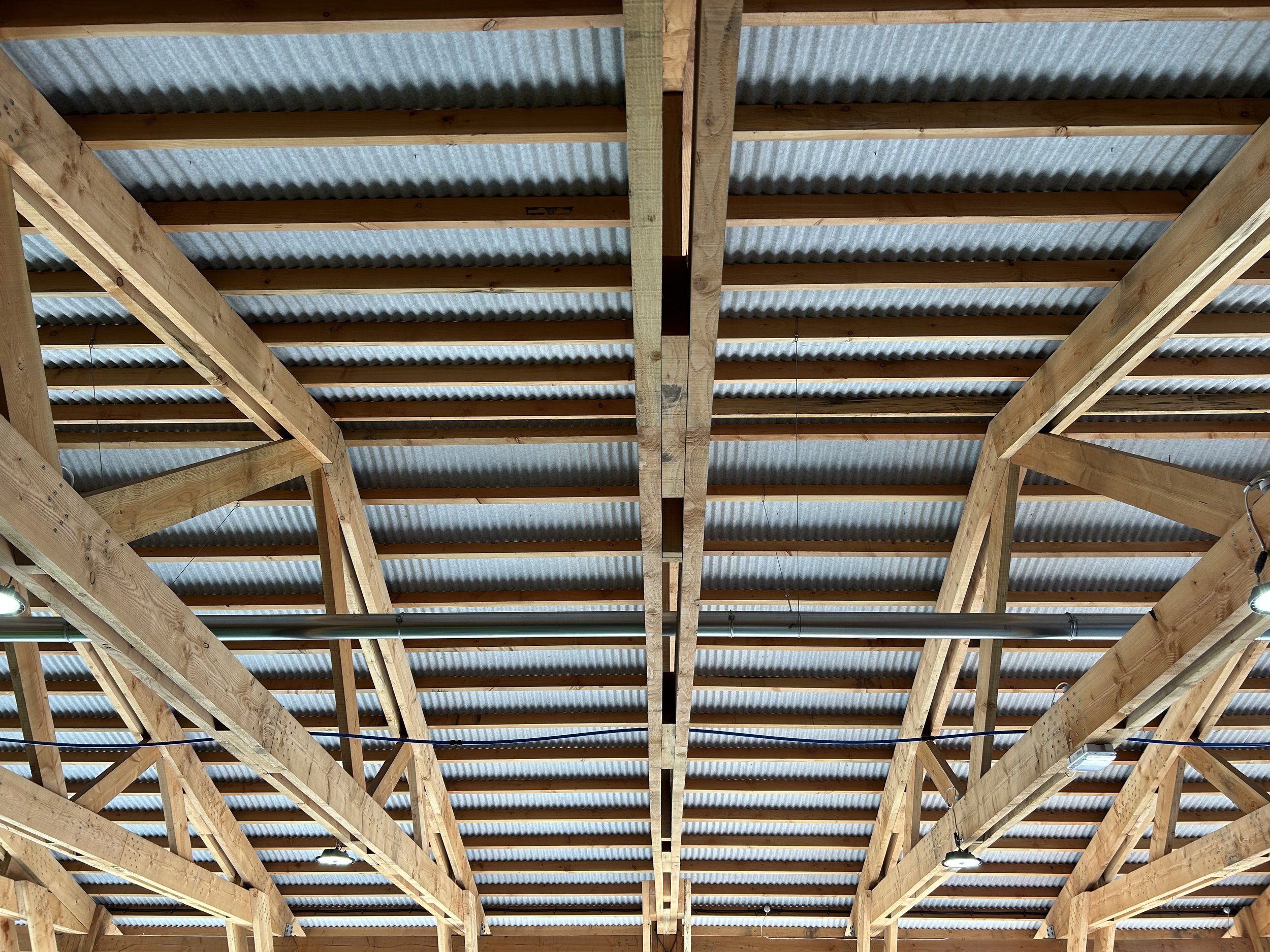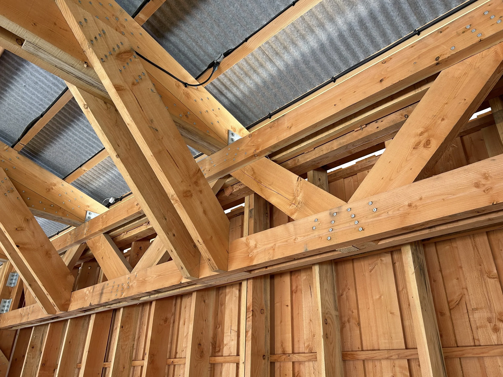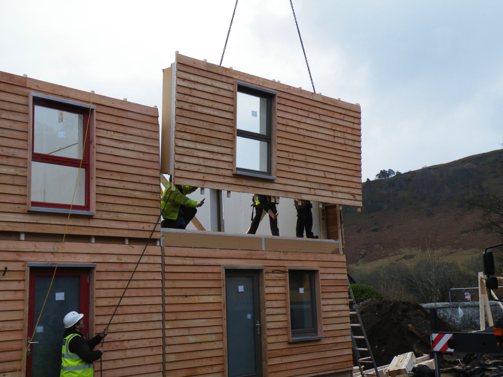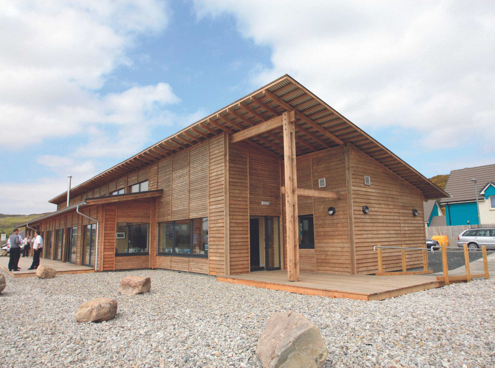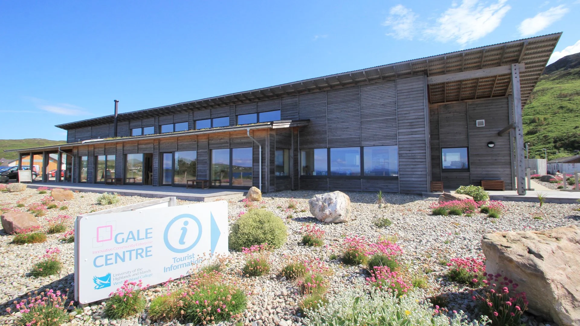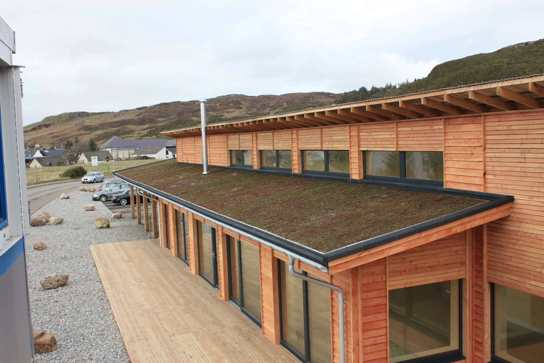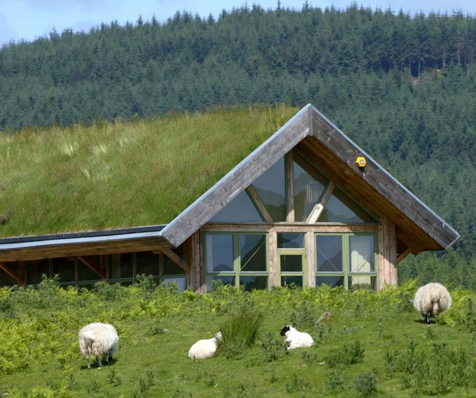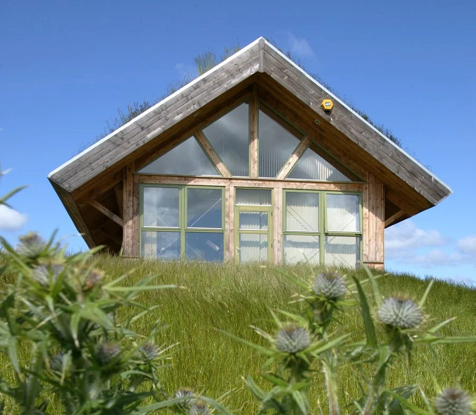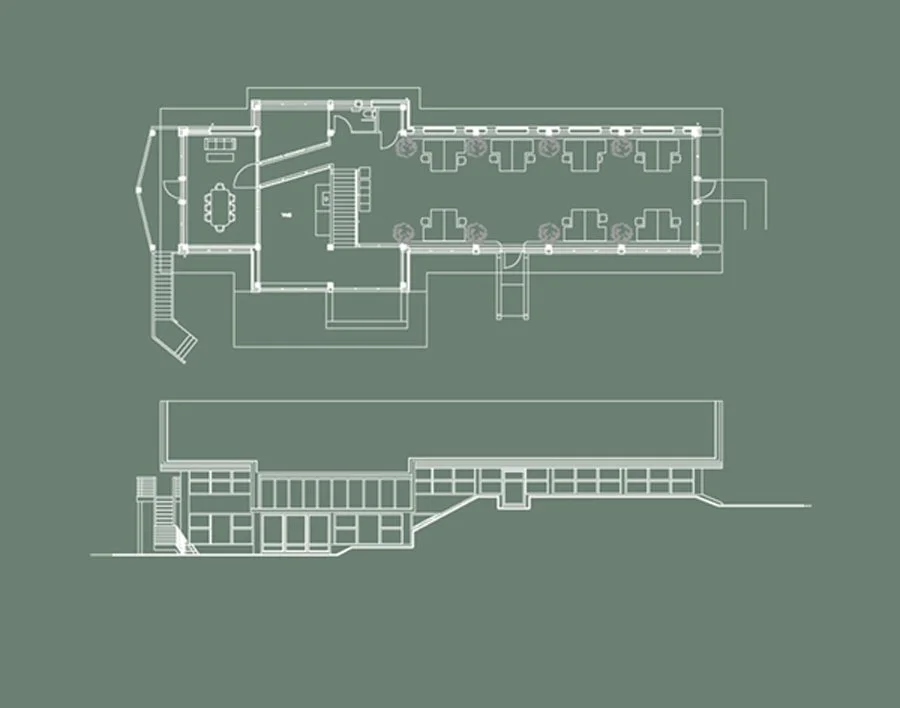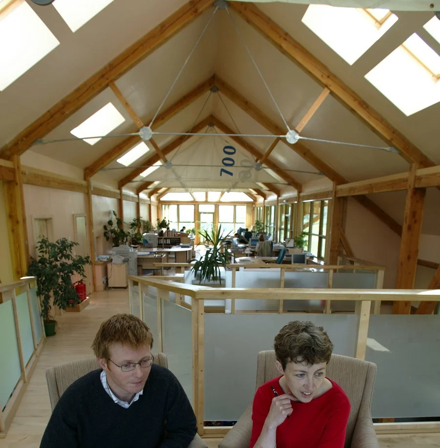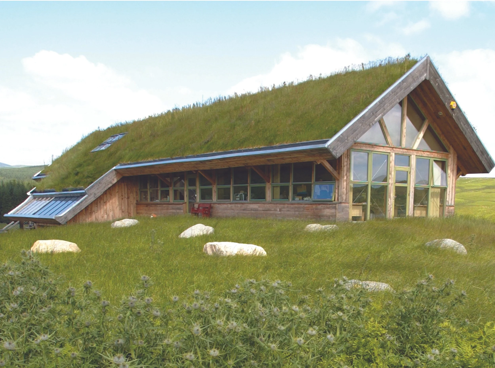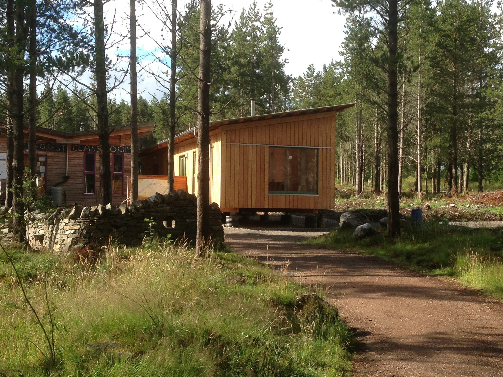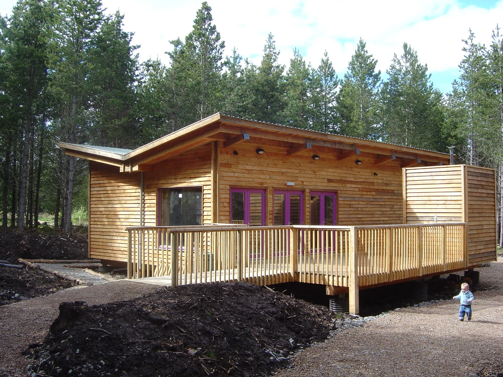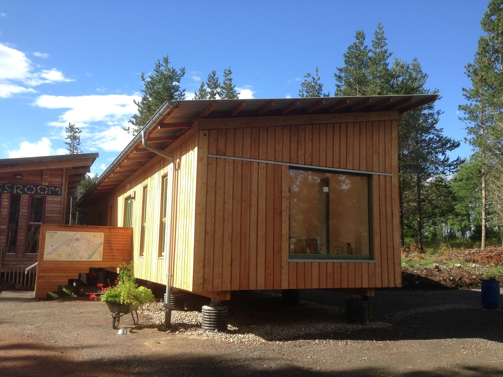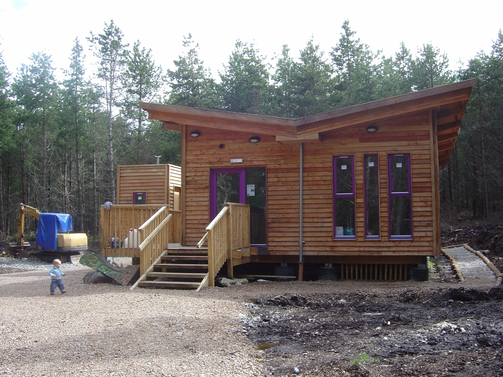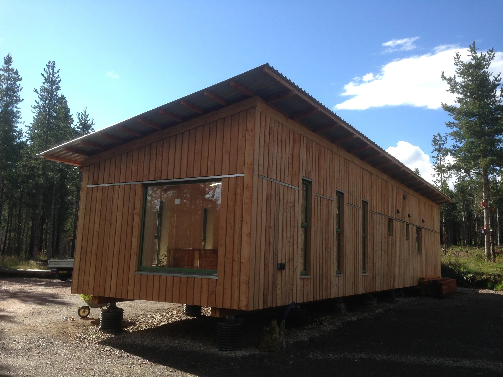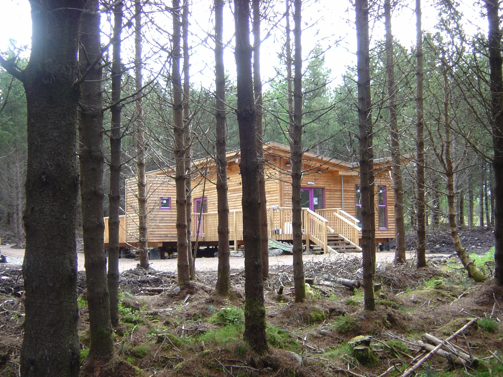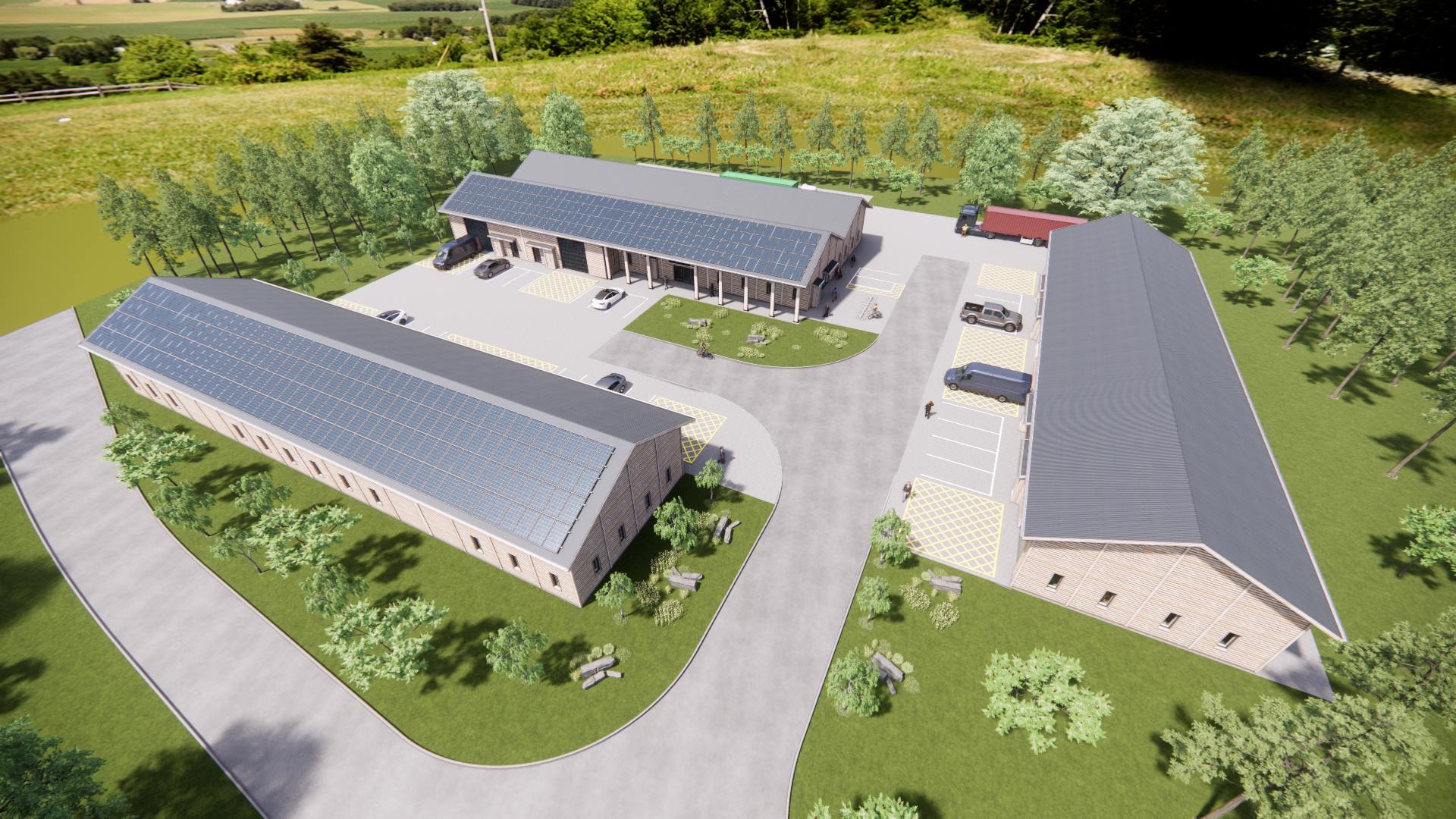Our Projects
We have developed new and innovative design approaches to commercial and community buildings, creating wide-span, column-free spaces. By using timber such as Douglas fir and Sitka spruce in place of steel in the production of building frames and roof trusses, we can provide a low carbon approach for commercial and community organisation clients who are seeking sustainable solutions to their needs.
Below are a small selection of our previous projects. For more information about our projects or to enquire about a net zero project, please get in touch.
Grosvenor Estates, Cheshire
Timber processing facility
-
We designed, engineered, fabricated and assisted in delivering a multi-functional complex of buildings for Grosvenor estates at its Forestry Hub on its Eaton Estate in Cheshire.
-
A range of construction and specialist timber products are now manufactured at the facility, comprising large workshops, storage areas, and offices.
Logie Timber, Moray
-
We recently designed and assembled a large 750 sq m (15m wide and 50m in length) sawmill workshop for Logie Estate.
-
The frame and trusses for this workshop were manufactured using Douglas fir.
Sawmill workshop
MAKAR, Inverness
-
Designed, fabricated and assembled by the MAKAR team, this 18 x 24 metre workshop functions as an off-site assembly space for our mass customisation sub-assembly products. The space is top lit, insulated and heated making it comfortable and productive year round.
-
The workshops structure of Douglas fir posts and trusses are locally sourced as is the Larch external cladding. It’s capital cost was supported by a SG and EU grant.
Main Workshop
GALE Center, Gairloch
-
This hub was, at the time of its opening, the largest Passiv Haus commercial building in the UK.
It lies at the heart of Gairloch and brings new community facilities to the area which to the benefit of both locals and visitors to Gairloch, providing new office accommodation, relocating the existing tourist information centre and shop, and providing a flexible teaching space and an exhibition area for displaying local art projects/craft.
-
GALE sought to create a building which would set an ‘environmental’ benchmark for new building in the Gairloch area. They were particularly keen to do this given the intended use as both a building accessed by the local community, and as a likely first point of contact for visitors to the area. This was with the aim of not only conserving energy and resources in construction, but also in use and simultaneously providing a healthy working environment for the staff and visitors to the building.
The building is designed to the ultra low energy German Passiv Haus standard with rigorous air tightness and thermal performance requirements and is constructed in the main from locally grown untreated timber.
-
The new building makes full use of the assets of the site. Amongst these are the open south- west aspect, with the opportunity to harness passive solar gain, whilst capturing the stunning views westwards over Loch Gairloch.
Community Passive Haus Complex
Natural Power Offices, Dumfries and Galloway
-
This twenty-person corporate office known as the Green House was designed and project managed by Neil Sutherland, MAKAR’s founder in 1999, opening in 2000. It was commissioned by Fred Olsen subsequent to him purchasing and relocating Natual Power to Forrest Estate in Dumfries & Galloway.
-
The timber for this building was sourced from the Forrest Estate, where the offices are located. Here and with other projects we have had considerable success in developing a short supply chain for our timber supplies, allowing for negligible associated carbon miles compared with imported timber.
-
The project picked up overall sustainability winner in the protection of rural Scotland & Bank of Scotland awards in the early 2000s.
Corporate offices for Natural Power
Abriachan Forest Trust, Inverness
-
MAKAR delivered two phases of classrooms for the AFT supporting their educational work for young people.
-
Built within the forest, this building complex exemplifies a practical, contemporary and adaptable arrangement encouraging outdoor activities for children and those with special needs, of all ages.
Forest Classroom
Sustainable Workspace, Future Design
-
This is an example of a future building complex design. A 16 unit project ideal for estates, local authorities and more.
Comprising 16 business units in three building blocks, upon delivery, this would represent a very sustainably constructed commercial building complex.
-
This building complex, with planning permission, would ideally be delivered using local timber throughout its structure and external finishes in contrast to the highly energy intensive steel and plastic supply chain endemic option built historically across Scotland.
